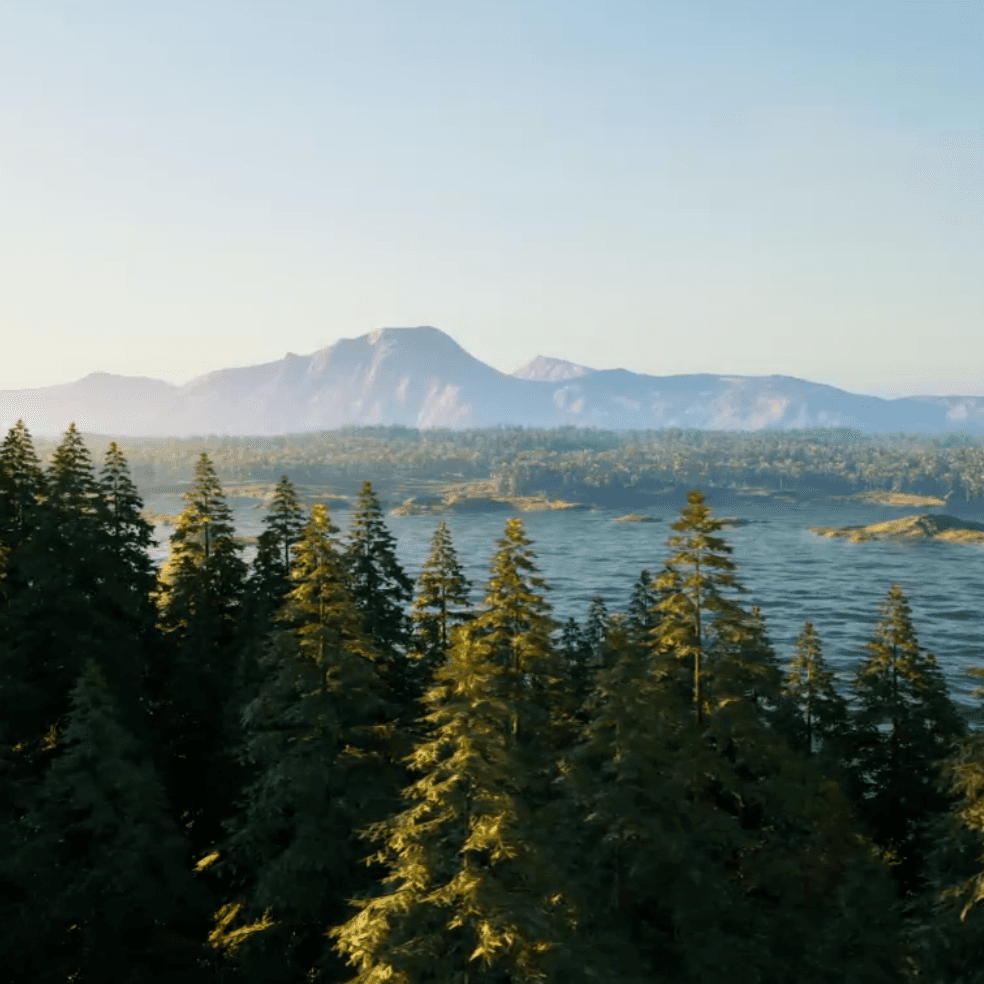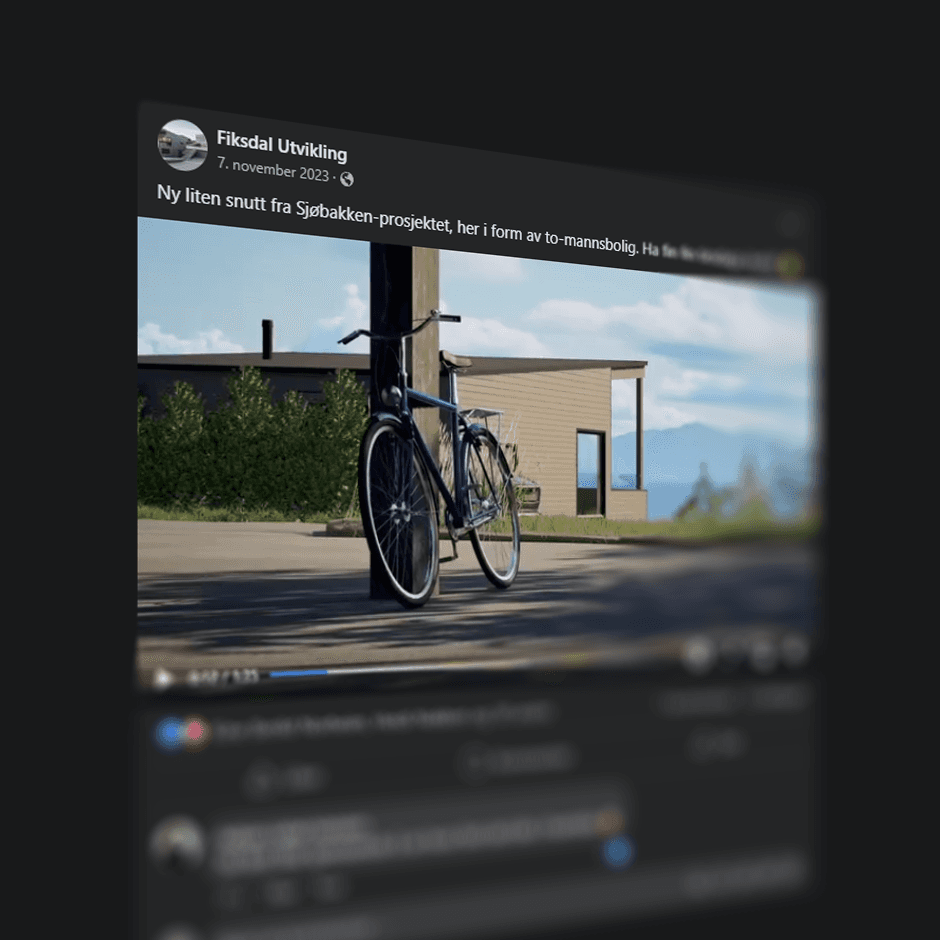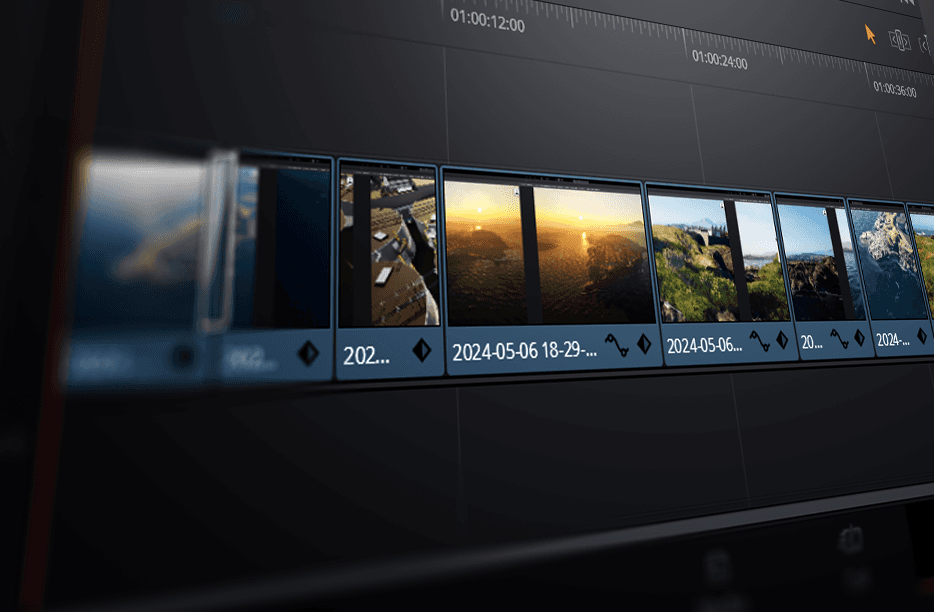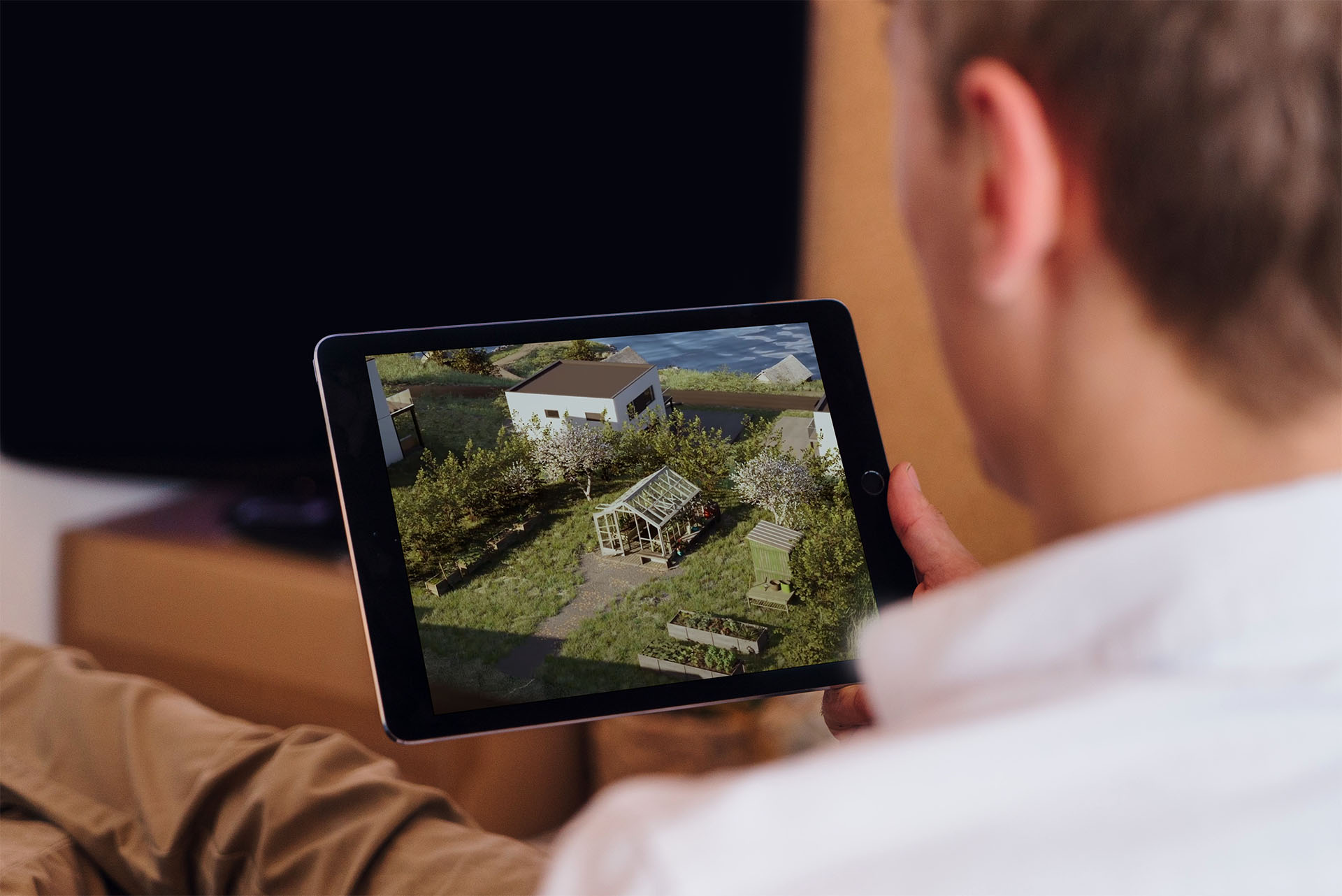Previsualisering alle forstår
Omgivelsene
Basert på det beste av norsk kartdata genererer vi landskap så langt øyet ser.
Prosjektet
Vi tar i mot alle typer modeller og underlag, og viser ditt prosjekt fra sin beste vinkel.
Publiseringen
Vi gir deg innhold som er klart til å deles i møterommet, på nettsiden og i sosiale medier.
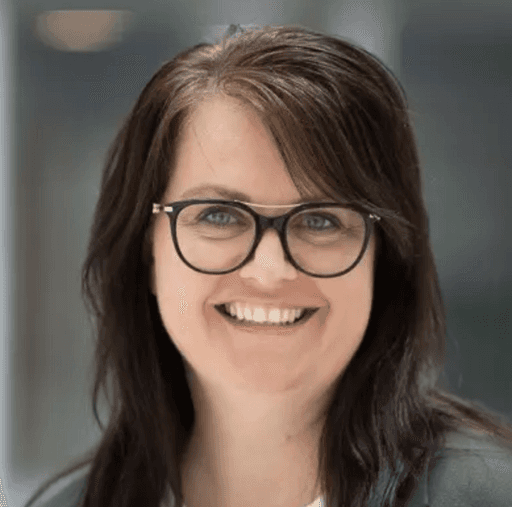
Heidi Nakken
Fiksdal Utvikling
Vi ønsket å vise frem solen og lyset i Sjøbakken gjennom hele døgnet. Vi ønsket at folk skulle se for seg kveldstunden med en kaffekopp på den terrassen med den sjøutsikta. Det er så vakkert at det ikke kan formidles med ord, du trenger visualisering!
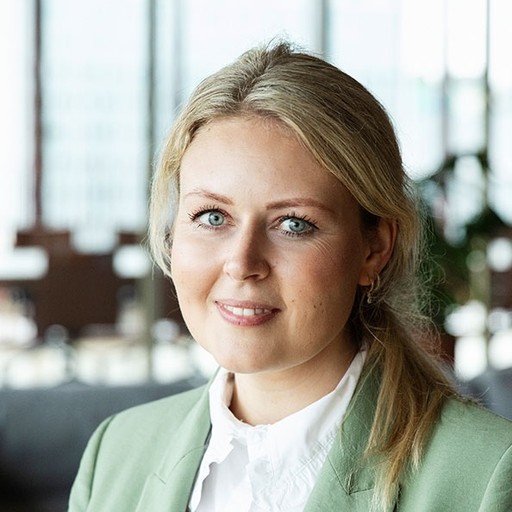
Ingrid Humling
Salmon Evolution
Arkwiz har hjulpet oss med å visualisere og forklare teknologien vi benytter på en pedagogisk måte. Dette har forbedret vår historiefortelling til både kunde og investorer.

Våre prosjekter kjører på alle flater. Fra en egen link kan du enkelt vise frem de egenskapene du ønsker å utheve. Lett å bruke, lett å skjønne.
Video og stillbilder
La publikum utforske selv
Med 360-bilder og interaktive visningsmodeller kan alle gjøre seg kjent med din satsing - på mobil, nettbrett og PC.

FAQ
Hvem passer dette for?
Hvor lang tid tar det å lage?
Hva koster et prosjekt?
